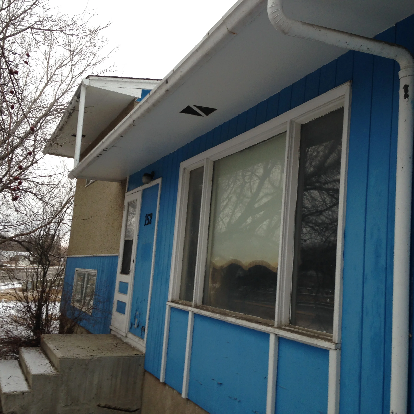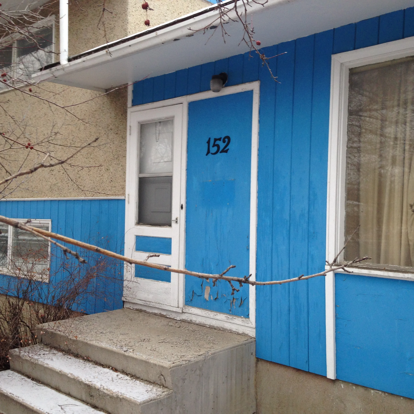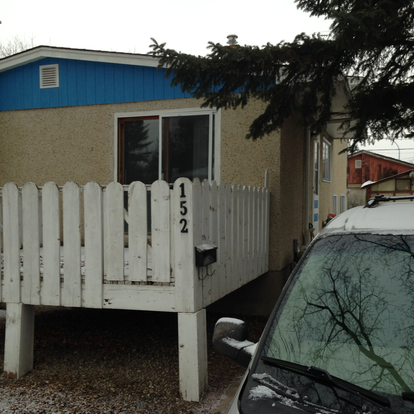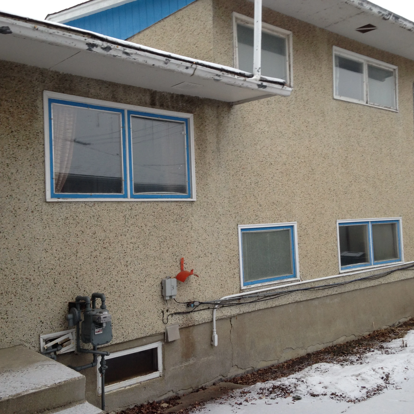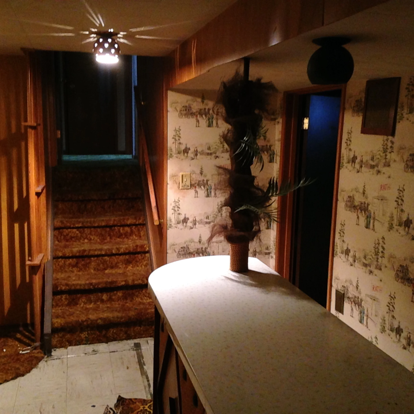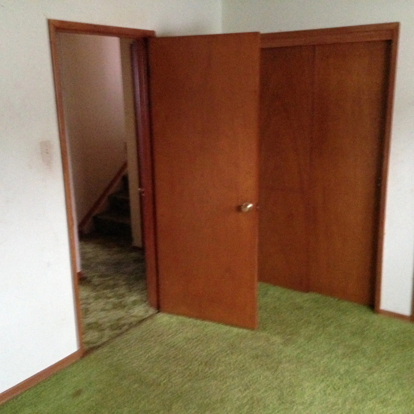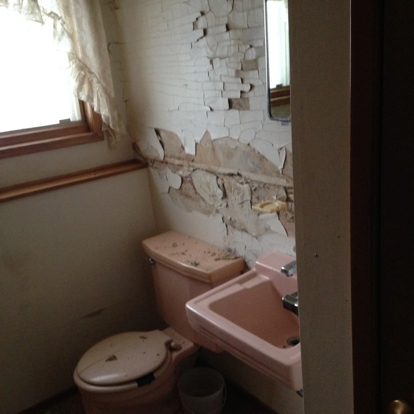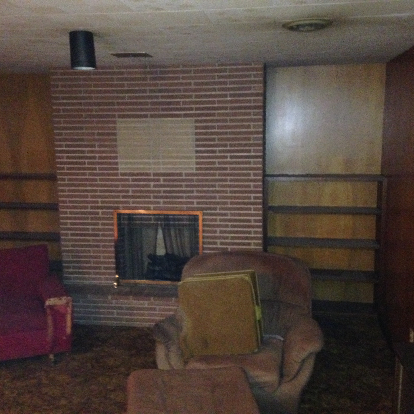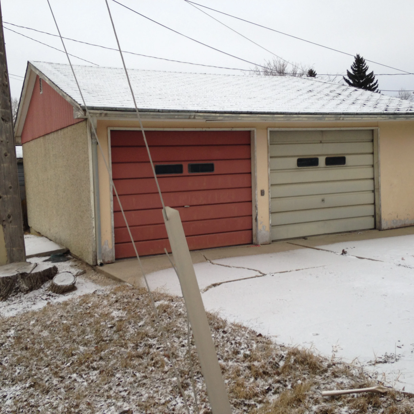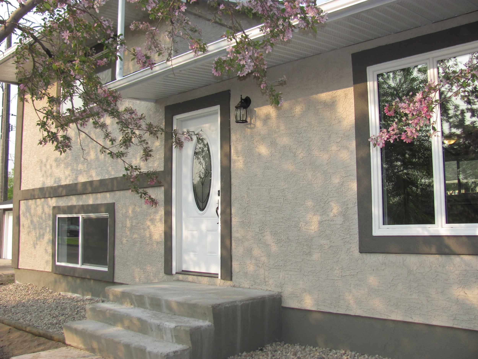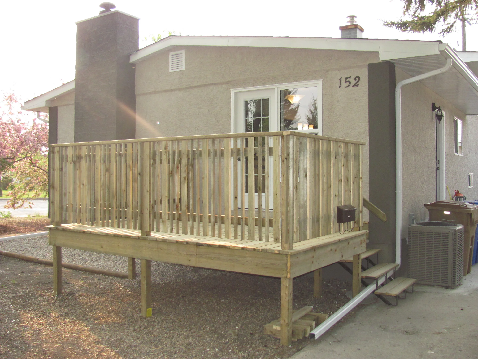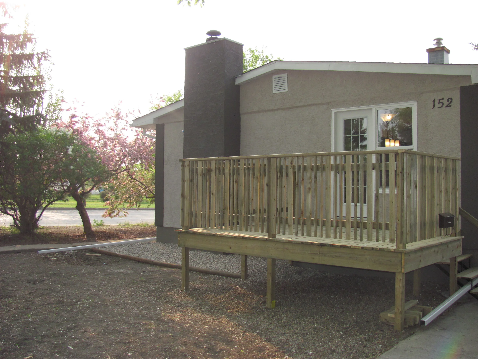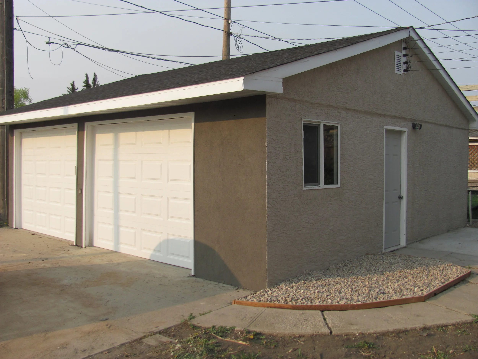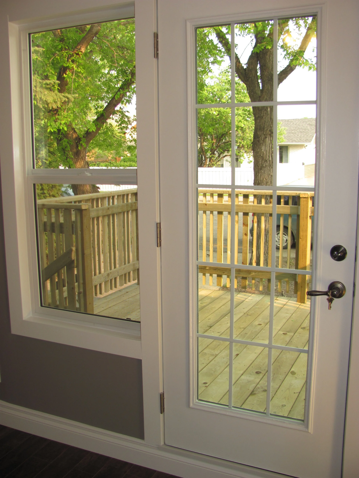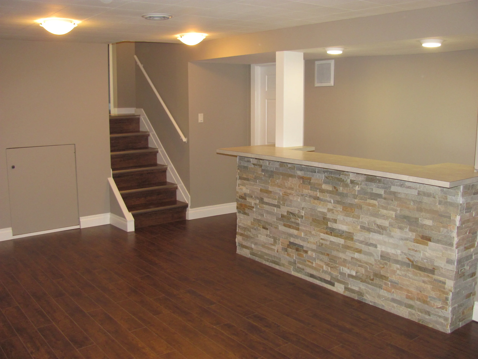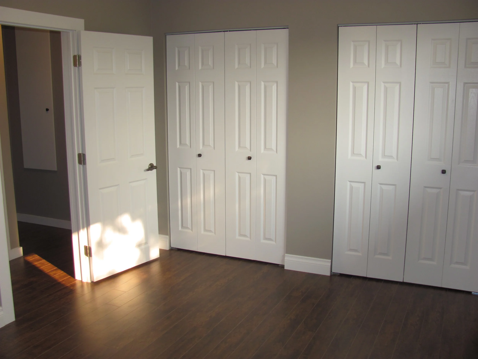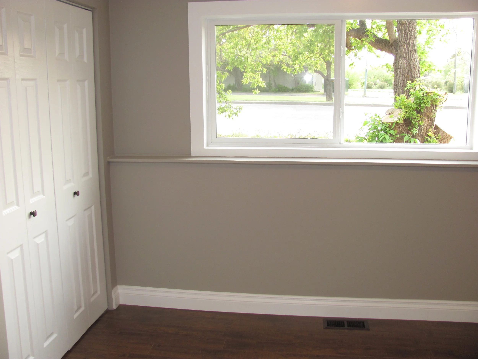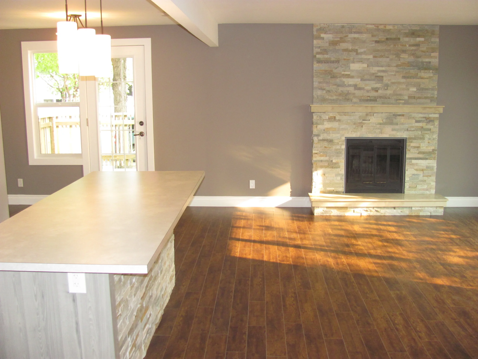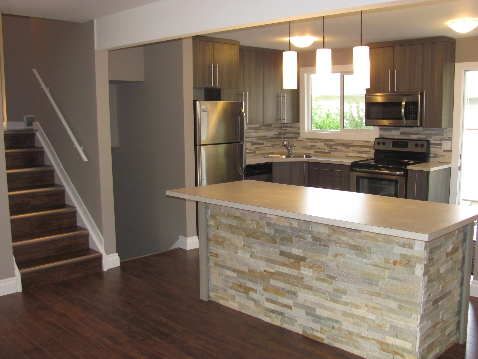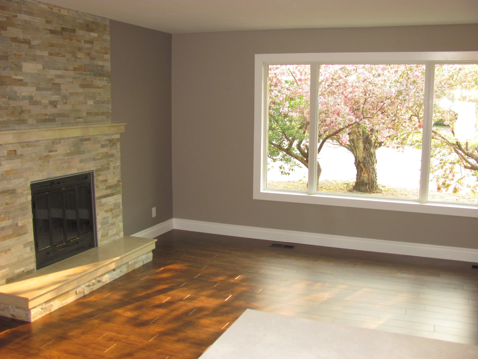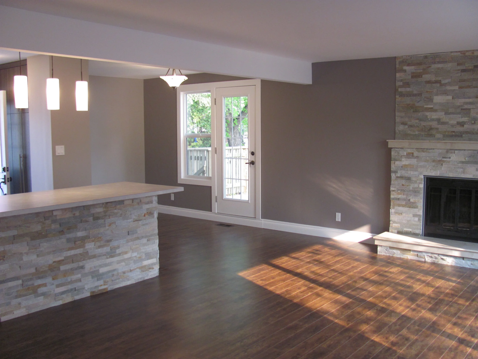This home was our biggest, and maybe most beautiful, project to date!
This spacious 1,600 square foot home was a complete overhaul among the four levels of the house. From the bottom up, the basement got brand new flooring, a paint job on the walls, the existing brick fireplace was brought to life with a paint of coat and the existing bar was improved with paint, brand new countertops and stone. The first and third bi-level of bedrooms each got new flooring to match the rest of the house, new baseboards, fresh coat of paint and storage in the closet. The bathrooms on each of the floors were upgraded with new shower tile, new tubs, mirrors, and custom cabinetry. A custom kitchen was installed in the main floor living space that beautifully flowed with a new custom island. The open concept living floor has a great dining area as well and beautiful stone fireplace. Throughout the exterior of the home new windows, stucco, shingles, eaves throughs, gutters and garage doors were installed. Check out the before and afters!
